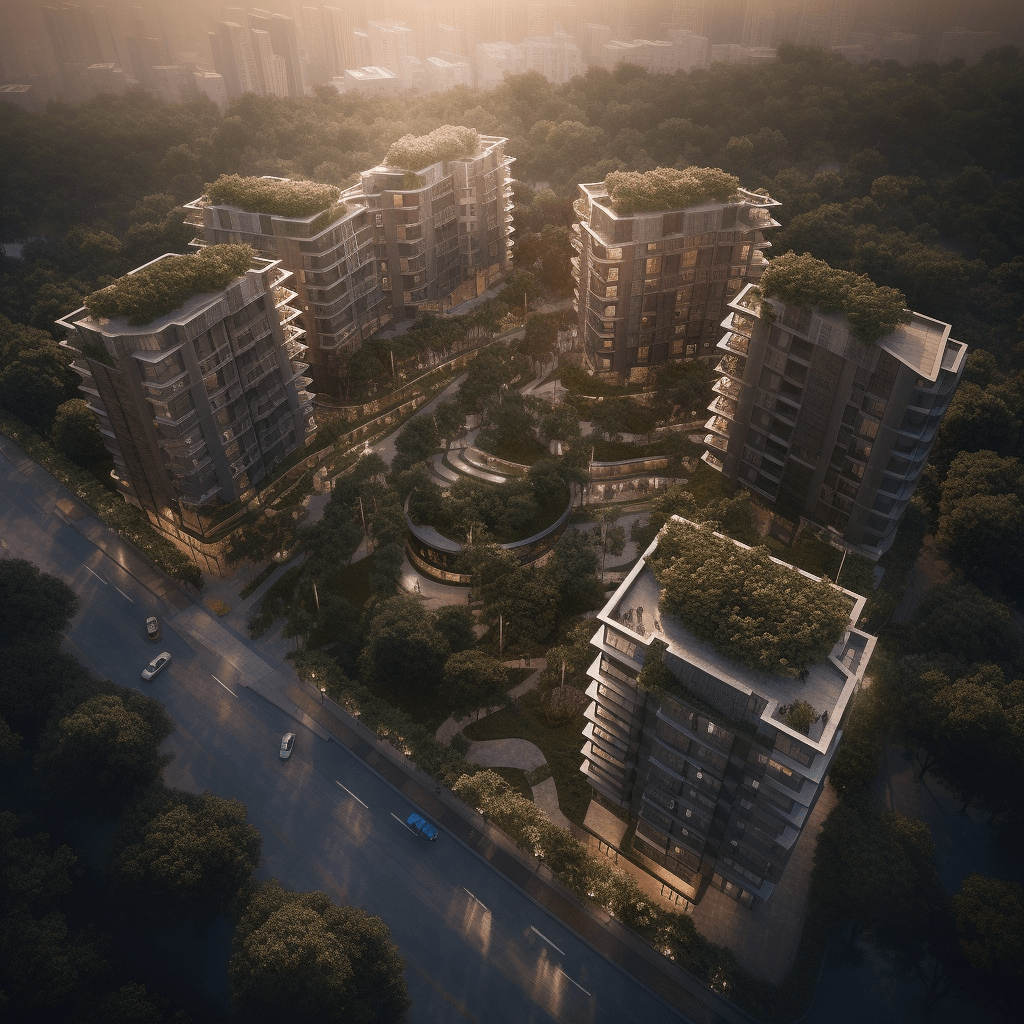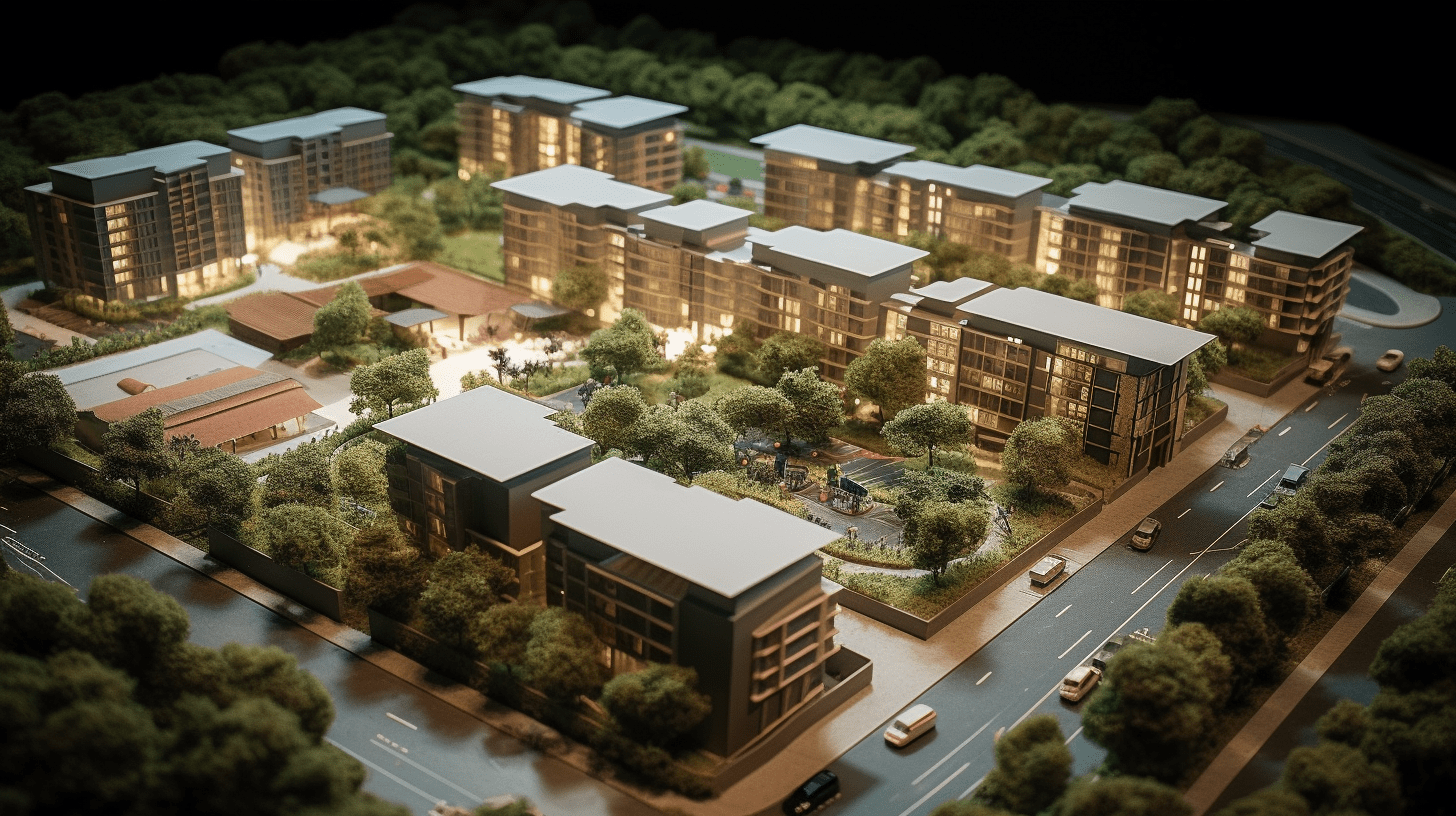3000 to 3200 Sq. Ft.
4 BHK
Birla Niyaara, Worli launching an exclusive tower that showcases luxurious living spaces in the heart of Mumbai. This prestigious project offers meticulously designed structures including 4 BHK with terraces ranging from 3000 to 3200 sqft. 5 BHK with terraces spanning 4000 to 4300 sqft and Jodi options available from 6200 sqft to 8300 sqft. Set across 10 acres of freehold development. This enclave boasts only 3 high-rise towers while ensuring a low-density development with ample open space.
Furthermore, the project highlights a harmonious lifestyle with four apartments per floor, featuring terraces in living areas and balconies in bedrooms. Residents can indulge in the luxurious amenities provided by the three clubhouses which offer over 1,20,000 sq ft of recreational space. Birla Niyaara promises residents an exclusive and spacious living experience with 80% of the area designated as open space. Thus, the developers anticipate possessing RERA by March 2029, making it a highly desirable address in one of Mumbai's most sought-after locations, Worli.



Residential Apartment
3000 to 3200 Sq. Ft.
4 BHK
Residential Apartment
4000-4300 Sq. Ft.
5 BHK
Residential Apartment
6200 -8300 Sq. Ft.
Jodi


Wonder why some units will make more profits than others? Selection of units is crucial, let us share more.

Aditya Birla Group's real estate business. The Century Textiles and Industries Limited fully own this subsidiary, which operates in the paper and pulp, real estate, and textile industries. Century Textiles & Industries Limited. Thus, a corporation with a 125-year history was founded in 1897. Consequently consider using Birla Estates to enter the real estate industry. Birla Estates quickly gained prominence in the real estate industry. Birla Estates develops luxury and upper-middle-class residential properties. In addition, the organisation builds projects through landowner joint ventures and owned plots, both acquired and under its supervision.
More so, the organisation focuses on residential, commercial, and mixed-use projects globally and aims to be one of India's top five real estate corporations. By emphasising client-centricity, sustainability, efficient design, and great execution, the company may differentiate its products from competitors.